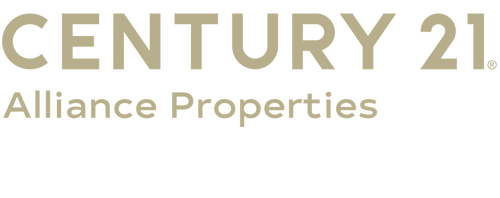


8789 Hutcheson Hill Road Springtown, TX 76082
21023442
2.02 acres
Single-Family Home
2001
Springtown Isd
Parker County
Listed By
NTREIS
Last checked Aug 21 2025 at 6:11 PM GMT+0000
- Full Bathrooms: 2
- Half Bathroom: 1
- Chandelier
- Double Vanity
- Granite Counters
- Kitchen Island
- Open Floorplan
- Pantry
- Walk-In Closet(s)
- Laundry: Electric Dryer Hookup
- Laundry: Full Size W/D Area
- Laundry: Washer Hookup
- Dishwasher
- Electric Range
- Electric Water Heater
- Hutcheson Oks Ph Iii
- Acreage
- Landscaped
- Fireplace: 0
- Foundation: Slab
- Central
- Electric
- Central Air
- Carpet
- Ceramic Tile
- Roof: Composition
- Utilities: Aerobic Septic, Community Mailbox, Electricity Connected, Individual Water Meter
- Elementary School: Goshen Creek
- Garage Door Opener
- Garage Door Opener
- Garage Faces Side
- Garage Single Door
- 2,162 sqft
Estimated Monthly Mortgage Payment
*Based on Fixed Interest Rate withe a 30 year term, principal and interest only





Description